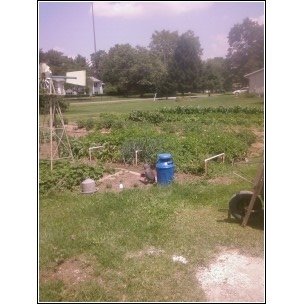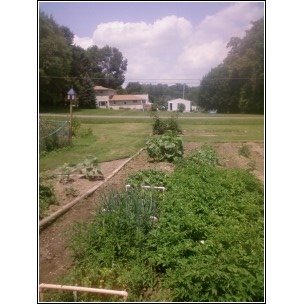Today I stopped to visit my folks for a bit, and mom surprised me with copies of pictures. They were pictures of my grandma's old house, which my grandfather built in the early 30's, and after he passed away, grandma raised 3 kids in by herself. I have a lot of fond memories of this place. The hand pump in the kitchen, evenings of watching late night tv with grandma and having massinve amounts of hot chocolate covered in marshmallow whip, and many Christmas's.
The place was wide open, with just a half wall seperating the kitchen from the living room. The room on the side was a bedroom that my dad, uncle, and aunt all shared while grandma slept on a rollaway bed she kept behind the couch. That bedroom (that sits lower than the main house) was origionally a chicken coop. The house was heated with a woodburner, though later it was converted to a radiant oil burner.
When my uncle built her the new house that I posted pictures of 2 weeks ago, she stayed next door at my aunts. She watched the dozer push over that house and cried all day. She started her life with my grandfather there. He built the house with his own two hands. She raised 3 kids there by herself. That tiny house was her life. My uncle just wanted better for her and had the means to do so, but my dad has never forgiven him for tearing it down and making his mother cry. She didn't like the new bigger house at first, but after getting used to quilting by a woodburner in a sewing room the size of the old house, she got used to it and got more comfortable.
While I could live with ease in something like this by myself, I cannot imagine raising 3 children in it. While I like to shun modern conviences and gadgets, I think of this house and can only imagine how hard it was. All of us have memories of that tiny house, and now I have pictures to look at and bring back more.
Sorry about the picture quality. My scanner is down, so these are pictures of a picture.
This view is of the right (east) side of the house. That door was rarely used, and was boarded and sided over not far after these were taken. It's hard to tell on these pictures, but the house was not on the ground. It was on wooden stilts and cement blocks.

This is the back of the house. That room to the left is the bedroom made from a chicken coop. The place never had shingles, only tarpaper. That door opened into the kitchen, and the living room started roughly 8 feet to the left. The sink with hand water pump was right under that back window.

This is the other side by the driveway. Note the size of the car in comparison to the house. Yea, it was tiny. That mirror on the right of the picture was on an old GMC stakebody truck that belonged to my uncle. The back was enclosed with wood, and it was always our "fort" when we played at grandma's. That driveway was lined with tiny rubber cutouts about the size of a penny from molds where grandma worked her second job. (she was a school custodain in the day and worked in a rubber shop in the evenings) She brought them home in buckets and poured them onto the drive since she could never afford gravel. I wish I still had one as a momento, but I don't.











3 comments:
You didn't need alot back then. Now we need Mega mansions to house more crap, don't we. That car looks like my first car!
I can almost feel your gramma's dispair. It is a tiny little house, but she must have loved very square inch. Nice story, thanks for sharing...debbie
Wow, thanks for sharing. It brings up fond memories of my Grandma's house (a converted gas station). Several years ago, I was fortunate enough to visit my parents first home as well. It was a small block house, no more than 16 x 16 and they lived there with my 3 oldest brothers. It's hard to fathom in today's world where people believe they need McMansions!
Janis in Oregon
Post a Comment